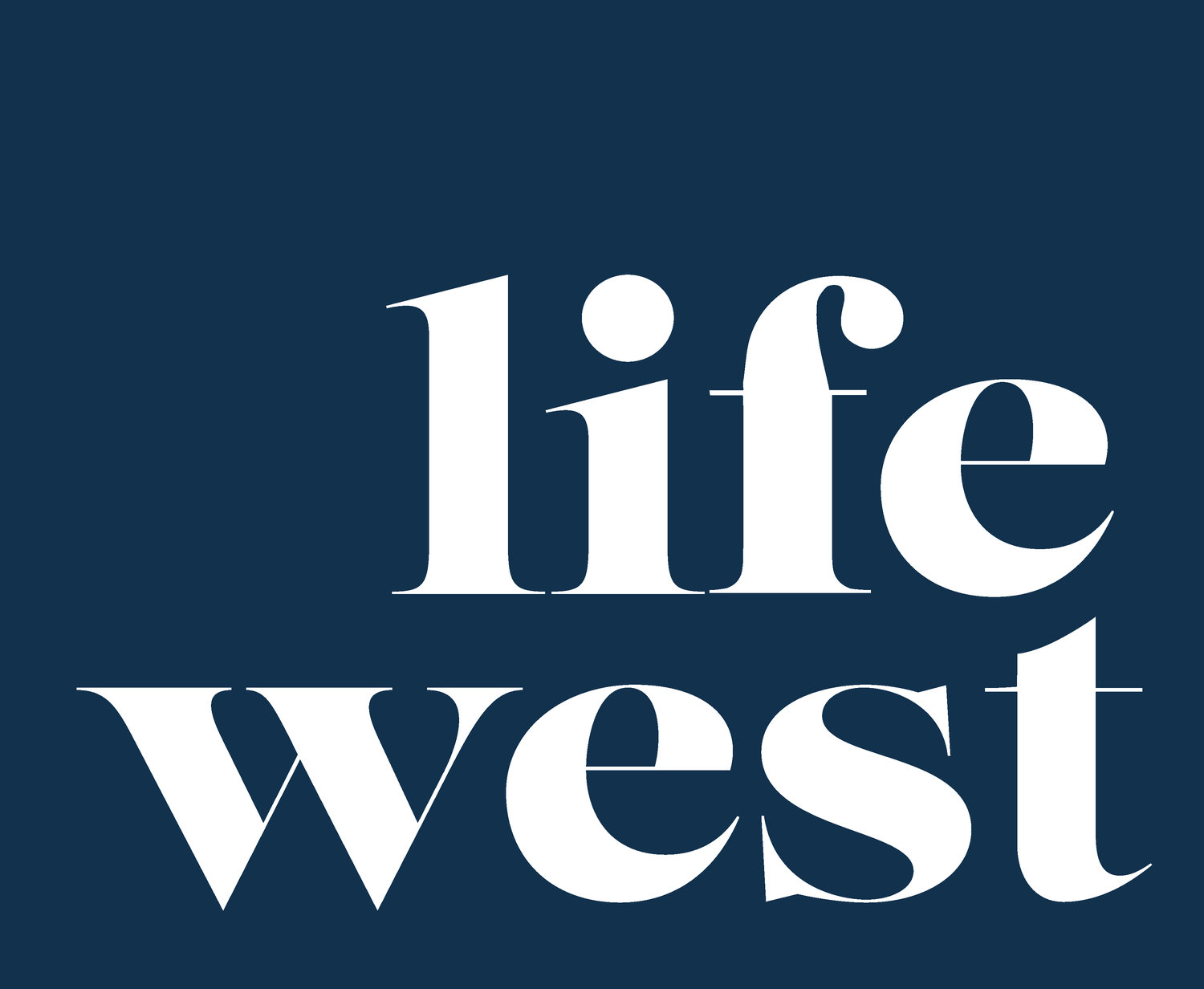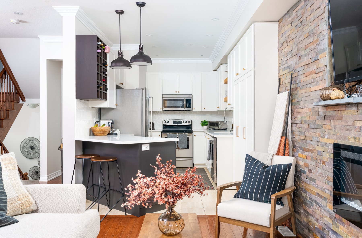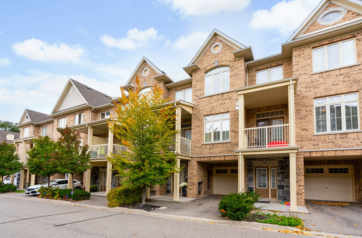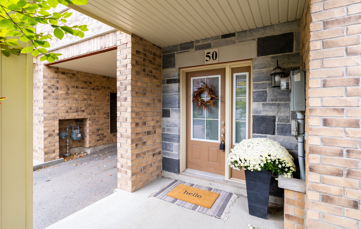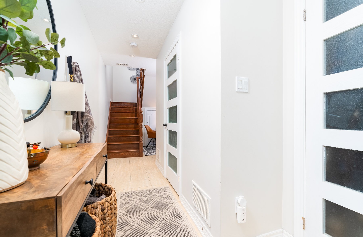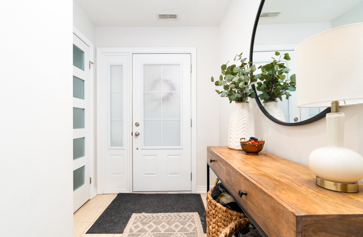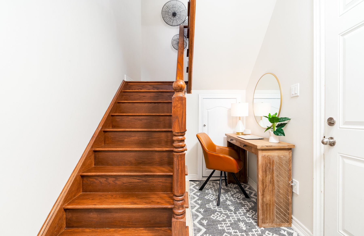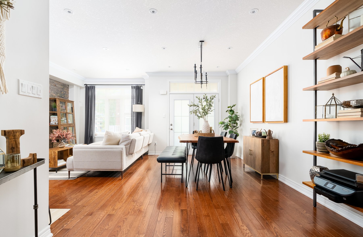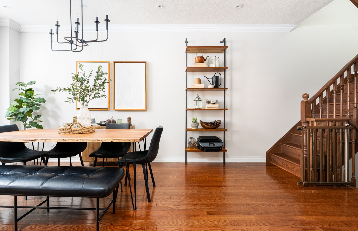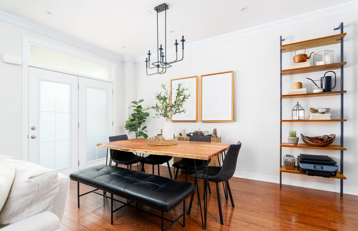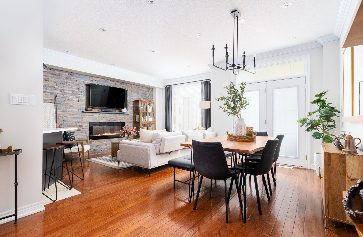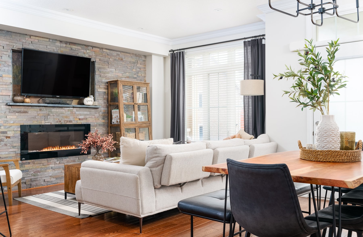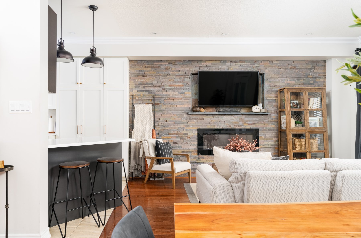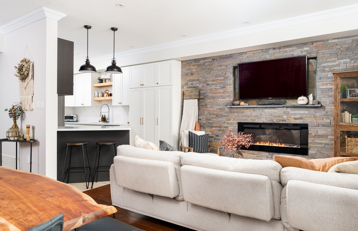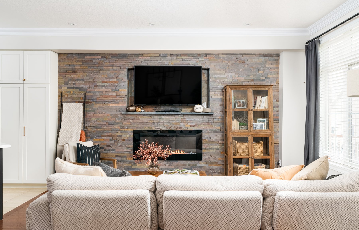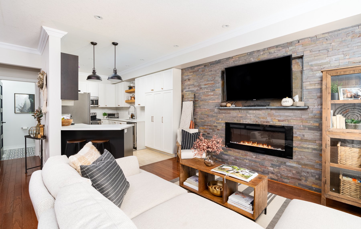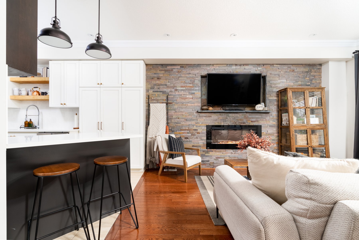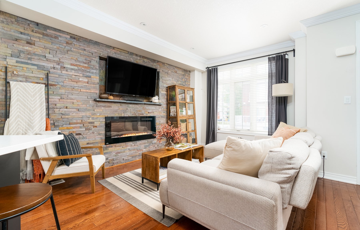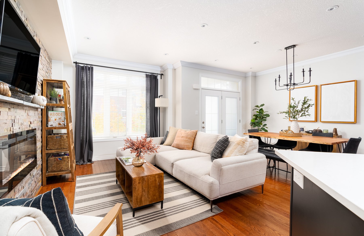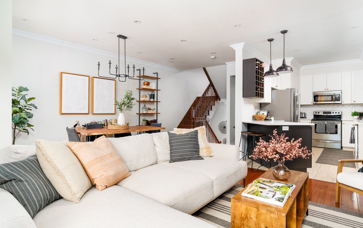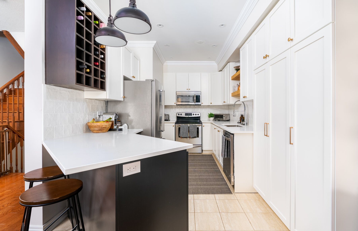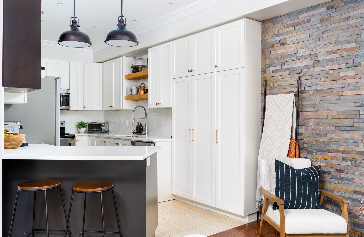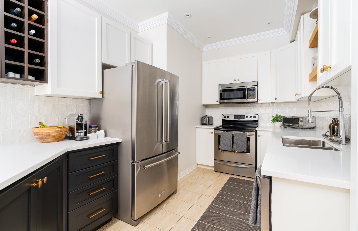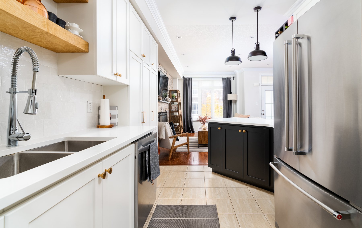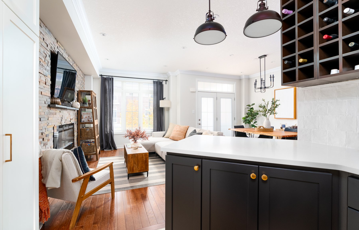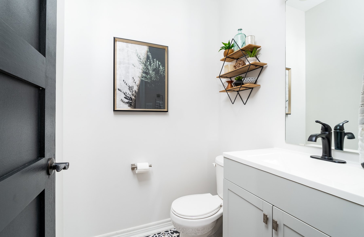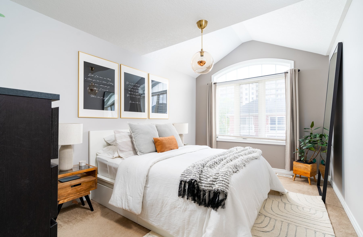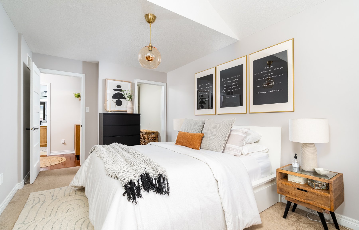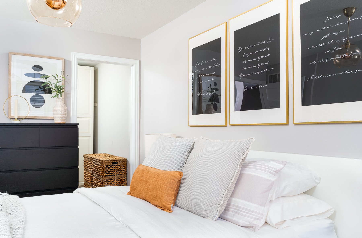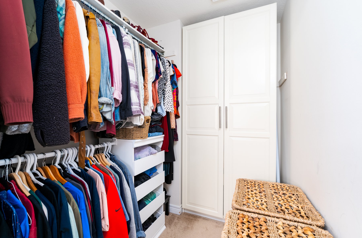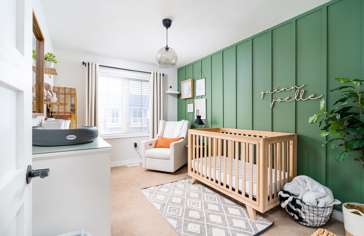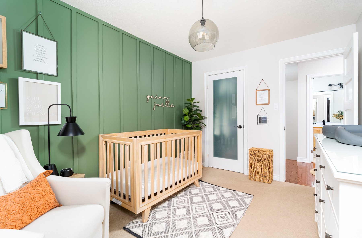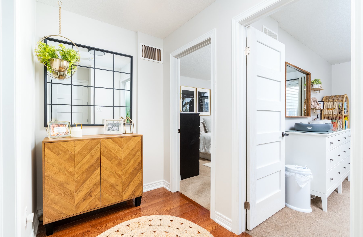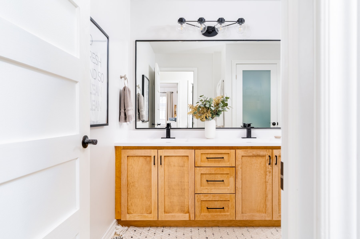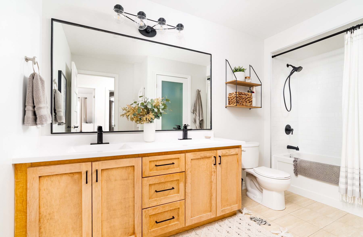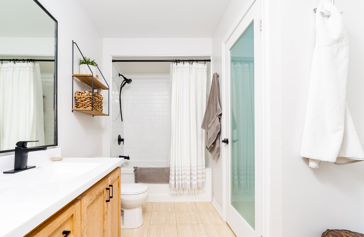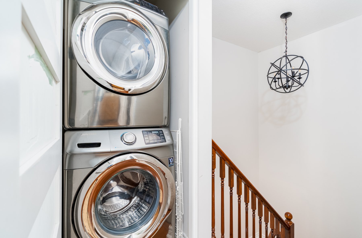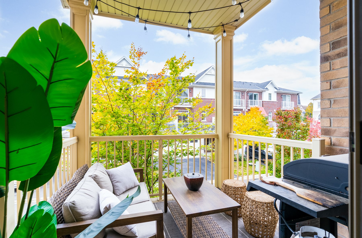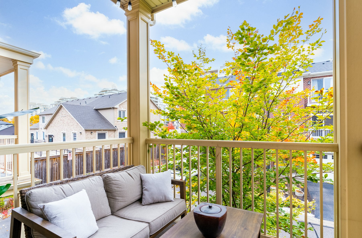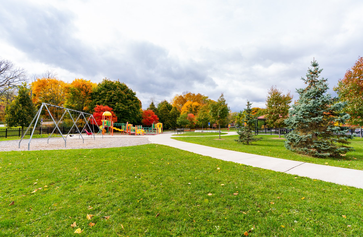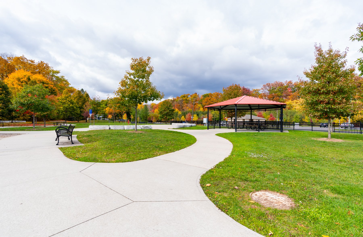181 Plains Rd W #50, Burlington
Status: Sold
List Price: $775,000
Condo Fee: $162.11/mth
Neighbourhood: Aldershot
Major Intersection: Plains Rd W and Waterdown Rd
Type: Condo townhome
Bedrooms: 2
Bathrooms: 1.5
Square Footage: 1,432 sqft
Parking: Single car garage plus one car in driveway
Property Details and Upgrades
Stylish and upgraded townhome offering over 1,400 sqft of living space including two spacious bedrooms, 1.5 bathrooms, and a balcony
Open concept main floor with 9 foot ceilings and hardwood flooring
Renovated kitchen with Quartz counters, custom backsplash, new cabinetry, stainless steel appliances, lots of cupboard space including large pantry cupboards
Living room comfortably fits a large sectional and features a stone accent wall with cozy electric fireplace
Large dining room area can fit a 6-8 seat table easily, with beautiful chandelier and pot lights
South facing balcony comfortably fits patio set and BBQ
Primary bedroom offers cathedral ceiling, large window, room for a King size bed, and a large walk in closet
Second bedroom offers beautiful millwork on the custom accent wall, large closet and large window
Both bathrooms have been renovated and the third floor oversized bathroom features a double sink vanity and spacious linen closet
Convenient upper level laundry room
Main floor offers an office nook for a quiet work from home space
Single car garage with interior entry, and room to park an additional car in the driveway
Upgraded light fixtures, hardware, neutral paint colours throughout.
Walking distance to GO Train, schools, parks, trails, Royal Botanical Gardens, shops along Plains, easy access to downtown Burlington.
Super low monthly fee $162.11 covers lawn maintenance and snow removal
Inclusions
Fridge, stove, dishwasher, microwave, washer, dryer, all window coverings, all existing light fixtures, all bathroom mirrors, garage door opener and remote, electric fireplace, TV wall mount from living room. Central vacuum in "as is" condition. Hot water tank is rental.

